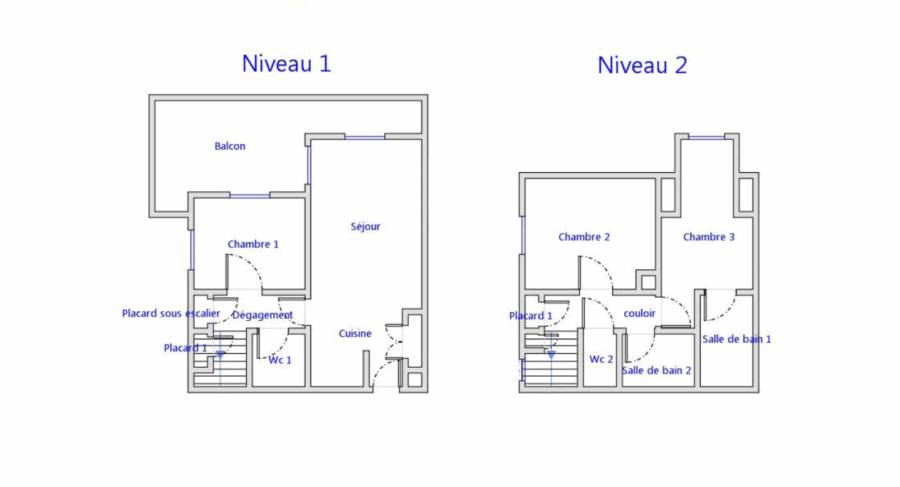Apartment Plan Arc 1950 – Apartment 601 Layout
This page provides the detailed plan of Apartment 601 Arc 1950, a 75 m² duplex flat located in the prestigious Auberge Jérôme at Arc 1950. Below, you’ll find a clear floor plan accompanied by a complete breakdown of the rooms for better orientation and clarity.
Layout Description Appartment 601 Arc 1950
-
Total area: 75 m² (approx. 807 sq ft)
-
Ground Floor plan:
-
Bright living room with a fireplace and sofa bed
-
Fully equipped kitchen
-
-
Upstairs:
-
Two double bedrooms
-
Two bathrooms
-
Balcony offering scenic mountain views
-
 Plan appartement à louer Arc 1950 numéro 601
Plan appartement à louer Arc 1950 numéro 601 
